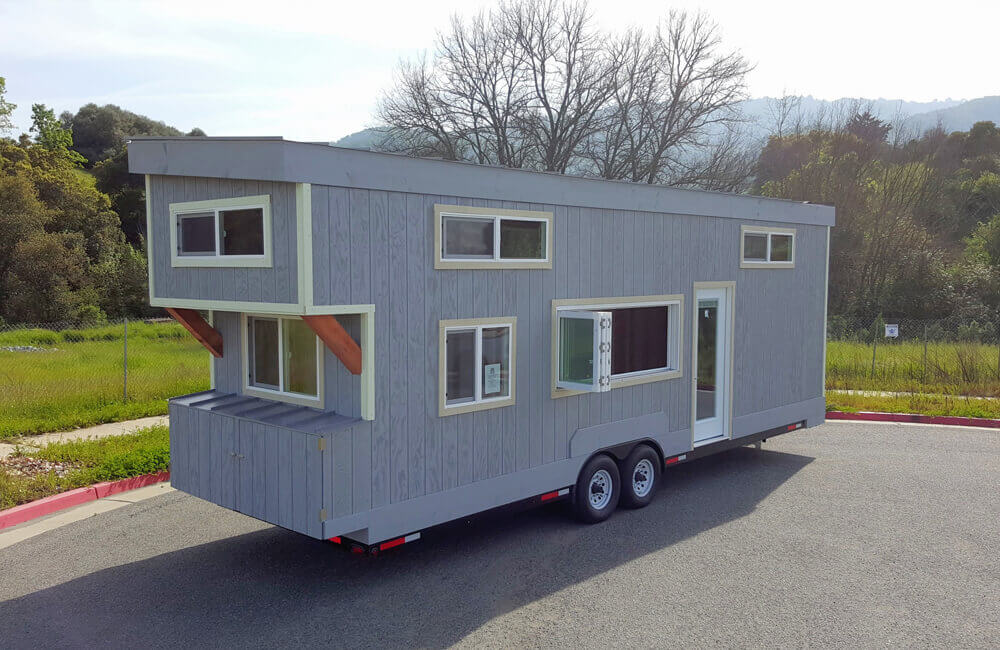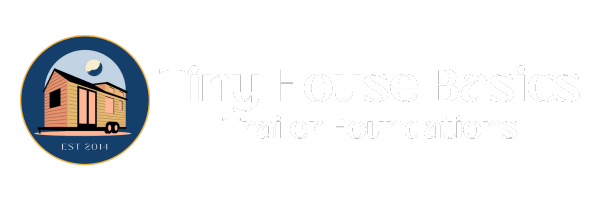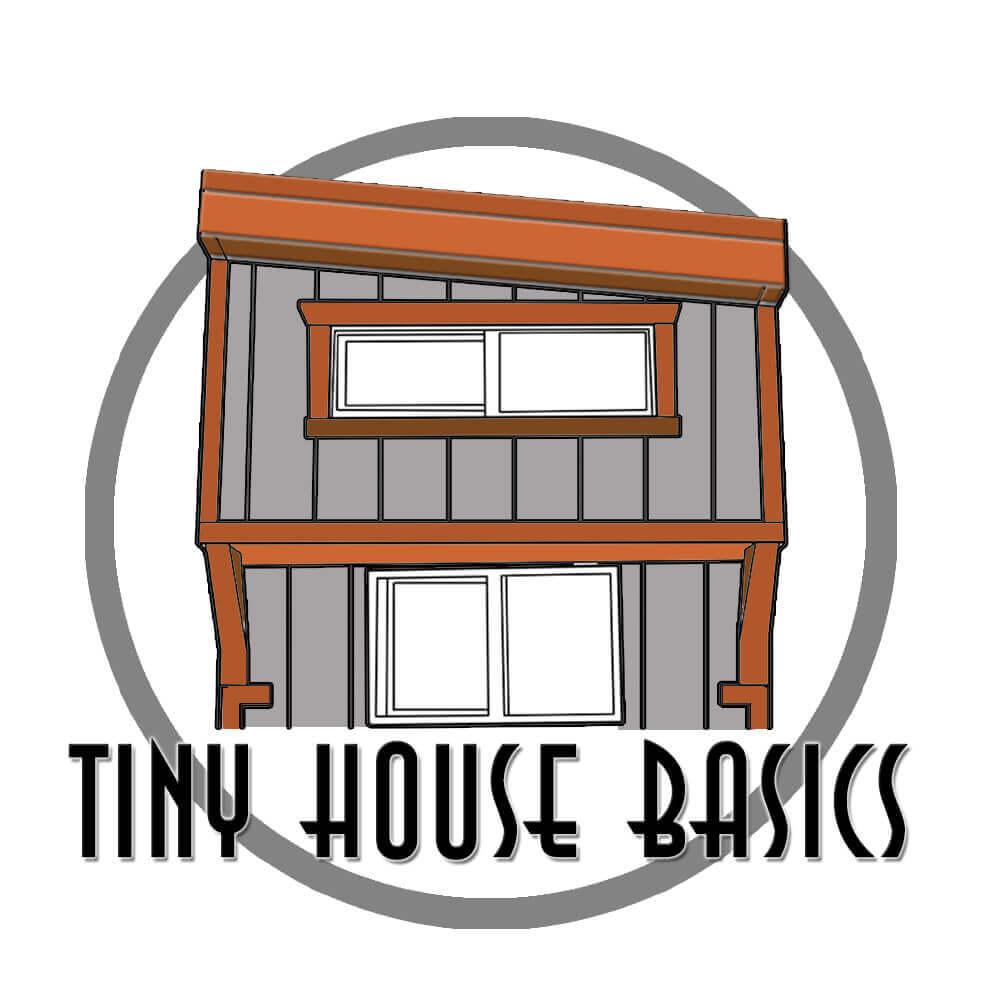
Building a Tiny House is certainly a big project to undertake and we sought to help simplify that by offering Custom Tiny House Shells Built on our Tiny House Trailers. Many people love this solution of speeding up the process of going tiny by having the hardest work already taken care of. Ever since we first started offering the Tiny House Shells people have been asking if there is a version like ours that was available. For that to be possible we really needed to deconstruct our house so to speak to be able to design a Tiny House Shell based on it. With the help of a incredible architect we were able to now offer Floor Plans for our Tiny House and now we are pleased to offer the official: Entertaining Abode Tiny House Shell!
Like our other Tiny House Shells
These will be build in the
San Francisco Bay Area, CA
We are offering (2) different sizes based on our Entertaining Abode:
- 24ft x 102″ Wide in 12k, 14k and 18k Triple Axle GVWRs
- 28ft x 102″ Wide in 14k, 18k Triple Axle and 21k Triple Axle GVWRs
Standard Features will include:
- 2016 Tiny House Trailer- 24ft Or 28ft Length, 99” Wide Deck, 12k to 21k GVWR, Deck Between Trailer
- Exterior Walls 2” x 4” Studs @ 16” on center ** Bolted to Trailer metal frame, Covered with Plastic House Wrap
- Exterior Siding T1-11 Standard @ 8” on Center Siding, Primed. Corners Trimmed with 1” x 3” House Trim, Primed
- Insulated Floor R-10 Value ** Framed-In with 2” x 4” ** ¾” Plywood Floor Bolted to Frame. Frame Covered with Waterproofing Membrane Vapor Barrier
- Vaulted Ceiling Trusses covered with ½” Plywood, ** Tar Papered
- Roof Style Shed Style Roof (Choose Pitch – 1/12 Used On Original Entertaining Abode, 1/12 or 2/12 Recommended)
- Metal Roof Full Metal Roof ** Ridge ** Edge Trim – Select Roof Color @ N/C
- Exterior Door 36” Pre-Hung Exterior Door w/Hardware
- Windows Vinyl, Double Paned Windows (12 on 24ft and 13 on 28ft) Total
- 24” Cantilever Loft Extension With Bracket Wood Support (Both Sides) Loft Extension As Seen on Tiny House Basics’ Entertaining Abode, Includes 2ft interior Loft, Added Metal Roof and Siding
- 12ft Master Loft (10ft on 24ft version) and 7ft Secondary Loft
We will also be offering all the same options from our standard shells plus the accordion window upgrade specifically for the Entertaining Abode.
like all our Tiny House Shells and Trailers These are custom built for you so you can customize it to your needs!
To Place Your Order or for inquiries Please Contact:
MFG Sales Agent:
Joshua Engberg
Shelley Engberg
925-322-0541

