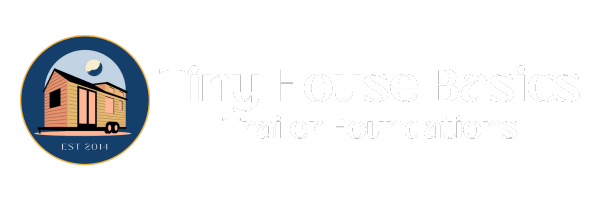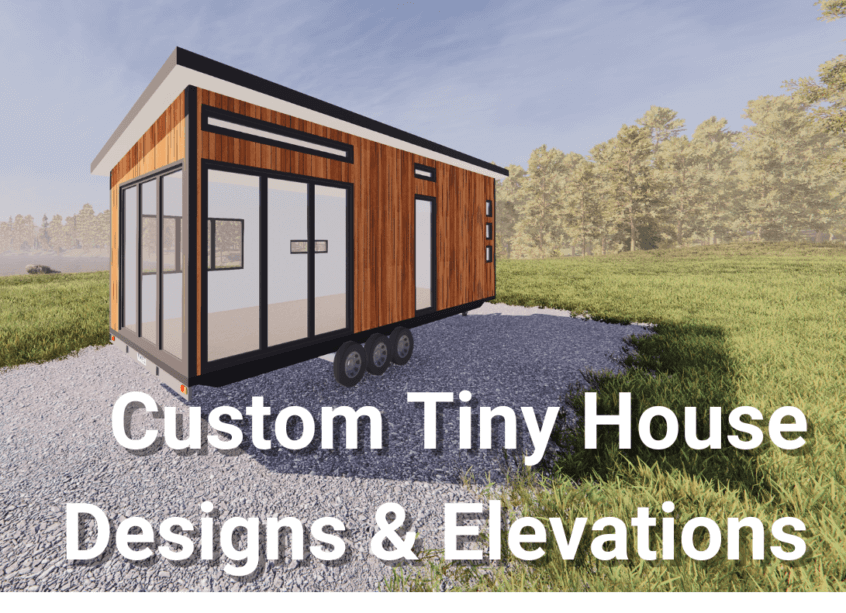Why Our Tiny House Plans Are the Ideal Choice
At Tiny House Basics, we take pride in providing our clients with custom tiny house plans that cater to their unique needs and desires. We have hands-on experience in the tiny house movement, building custom tiny house trailers since 2014. With our expertise, we have designed a range of plans combining functionality and beauty. Our thorough understanding of tiny living allows us to create spaces that are more than just houses; they are homes that are practical for long-term living. Our process is designed to ensure that each tiny home we build is crafted with care and attention to detail.
Our process is personal and collaborative. When clients choose our tiny house plans, they embark on a creative journey where their ideas are brought to life. Starting with a blank floor plan based on the size of the tiny house trailer you choose, we invite you to sketch your dreams. You can choose inspiration from one of our previous builds or another design you found, or we can start from scratch! We will work with your sketches (if you have them, no worries if not!) We start by providing you with a template for the size of the tiny house you plan on building. Once you send that to us, We will work on a 3D model to design your home. Once the design is done, we will hop on a video call to work on design changes. There is no limit to the design meetings we have; we want to make sure we get it right before the first hammer is swung! When the design is complete, you will have a full design layout for the interior and exterior of your tiny house. So, even if we are building you the tiny house trailer, you will have the information you need to complete your build successfully or with local contractors.
We’re not just creators; we’re residents and advocates of tiny living since 2014. Our own Entertaining Abode is a testament to our commitment, designed to expand and enhance living spaces with thoughtful and luxurious features. It has also been our home for almost a decade! Our designs merge innovation with practicality, offering a taste of grandeur within a tiny footprint.
Choosing our plans means partnering with a team dedicated to delivering excellence and supporting you every step of the way. At Tiny House Basics, we provide tiny house plans that go beyond expectations, offering a blend of comfort, style, and practicality that makes us a leading choice for those looking to embark on their tiny house journey.
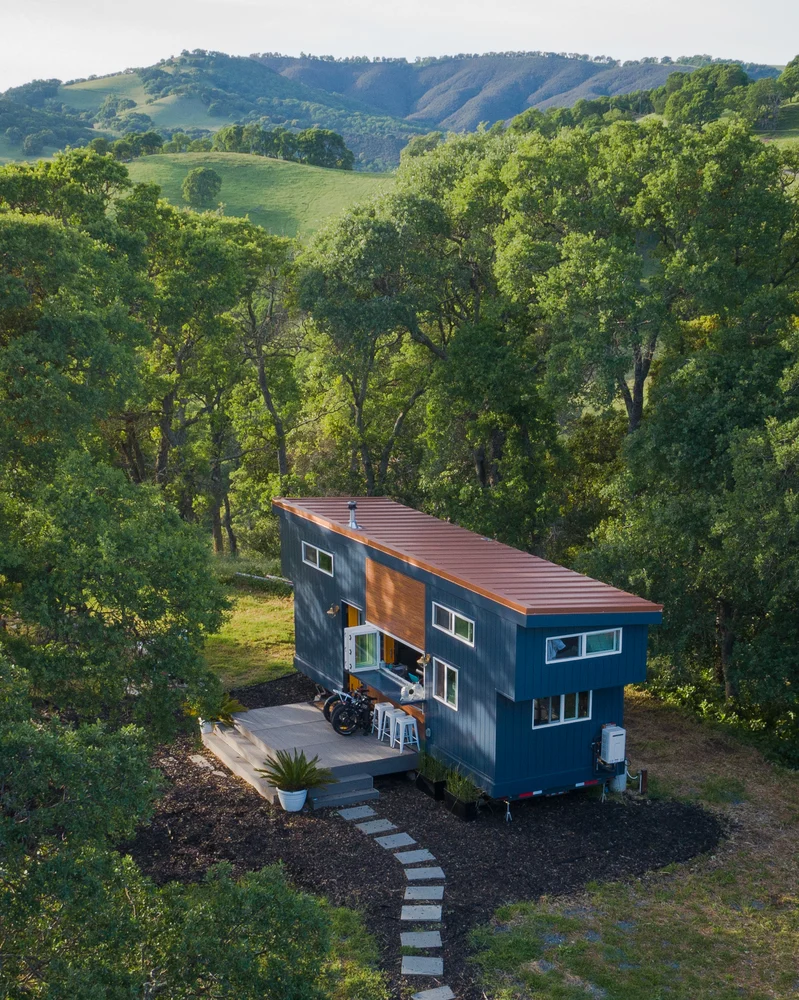
Our Entertaining Abode Plans – Living The Good Life in a Small Space
Our Entertaining Abode set of plans is a cornerstone of the Tiny House Basics collection, a complete set ready for you to build a perfect example of the luxurious yet practical essence of tiny living. Built on a robust 28ft x 102in wide Tiny House Trailer, this 374 square feet tiny house is ingeniously designed to maximize every inch of space, providing the comfort and openness of a much larger home.
In crafting the Entertaining Abode plans, we paid meticulous attention to the details that transform a structure into a sanctuary. From the intelligent layout of plumbing, ensuring full functionality of the home, to the inclusion of expansive 8ft accordion windows, we’ve designed a space that embraces the outdoors and floods your home with natural light.
Our materials list for the Entertaining Abode is comprehensive, providing DIY builders with a clear guide to all the materials used. We cover everything you’ll need, down to the specifications for the trailer, the types of fasteners, and the exact hardware required to complete your build confidently.
We believe that luxury is not about size; it’s about design quality and the little touches that make a space feel grand. Our Entertaining Abode plans reflect this philosophy, featuring premium elements such as carefully designed living areas that offer a spacious feel and a connection with the surrounding environment.
By choosing our Entertaining Abode plans, you’re not just selecting a set of plans; you’re choosing one of the most popular sets of tiny house plans available for a tiny house on a trailer. These tiny house plans are a testament to our dedication to providing tiny house plans that don’t compromise on quality and ensure a rich living experience in a tiny package.
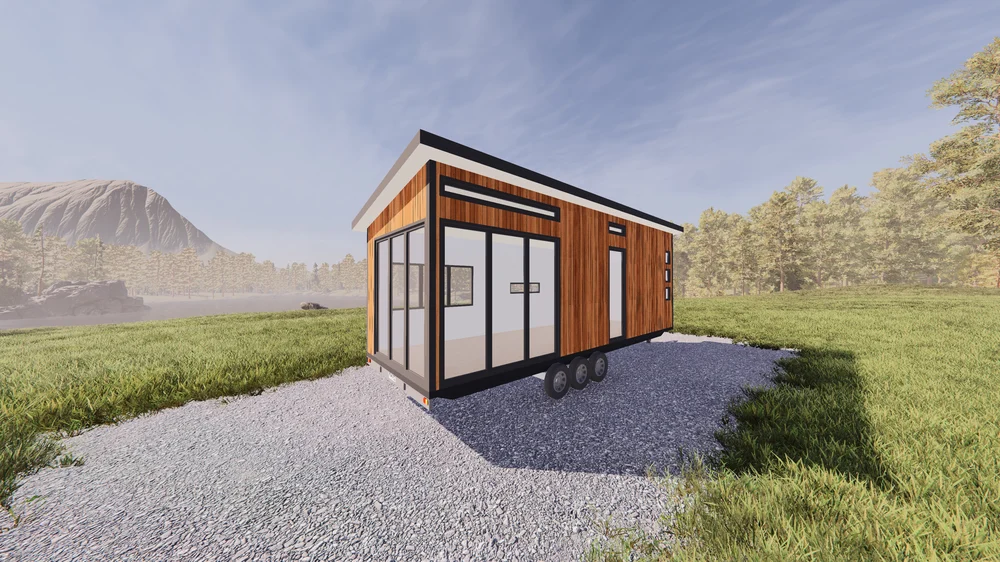
Our Custom Tiny House Plans Services – Tailored for Your Tiny House Dreams
At Tiny House Basics, we understand that the journey to the perfect tiny home starts with a unique vision. That’s why our custom plans service is designed to bring your specific tiny house dreams to life. Whether you’re a DIY enthusiast or a professional builder, our custom floor plans and elevations are crafted to match your individual needs.
Our service begins with a conversation about your preferred trailer size, ranging from 12ft to 56ft in length, and your desired roof style. We then provide a basic template via email, which serves as a starting point for you to sketch in your ideas. This collaborative approach ensures that every detail of your tiny house reflects your personal style and functional requirements.
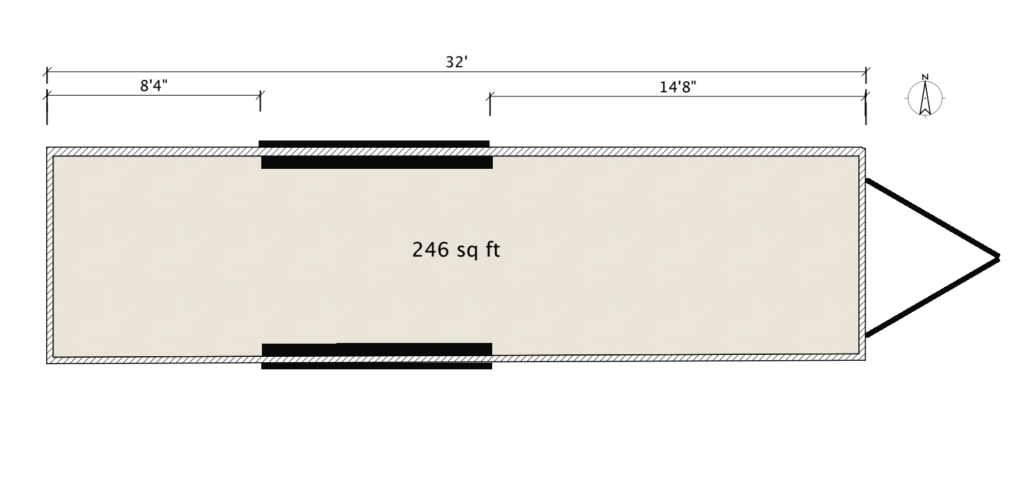
Once you’ve laid down your ideas, we bring them into the three-dimensional world with a 3D model of your tiny house. A thorough review process follows this step through Google Meet video calls, where we discuss and refine the design together. We’re committed to multiple rounds of these discussions if needed, ensuring the final design is precisely what you envisioned.
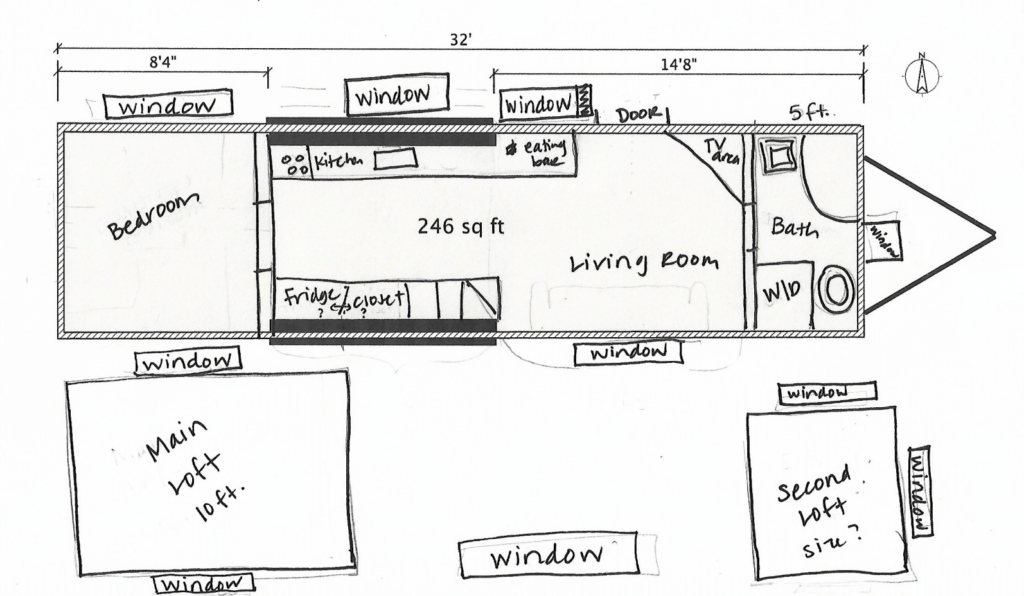
After the design is finalized, you’ll receive a detailed 20+ page document capturing every aspect of your custom tiny house. This document includes floor plans for each level, including lofts and exterior views from all four sides, ensuring a comprehensive understanding of the design. If required, we can also integrate electrical and plumbing plans, as well as multiple section views, for an additional cost.
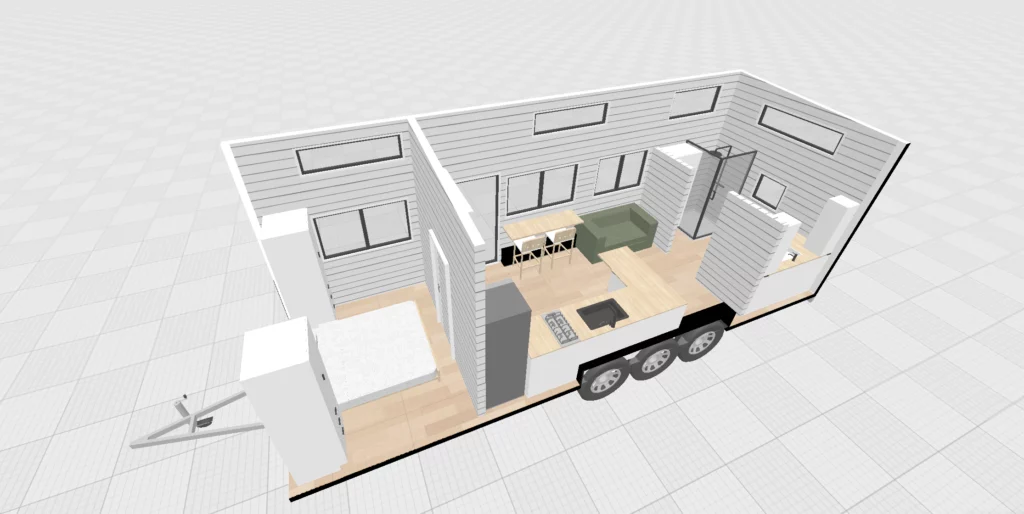
Our custom plans service doesn’t end with digital documents. We offer to print and mail the complete design package to you, providing a tangible set of plans to work from as you build your tiny house. This service underscores our commitment to providing not just plans but a full suite of services to help you construct the tiny home of your dreams.
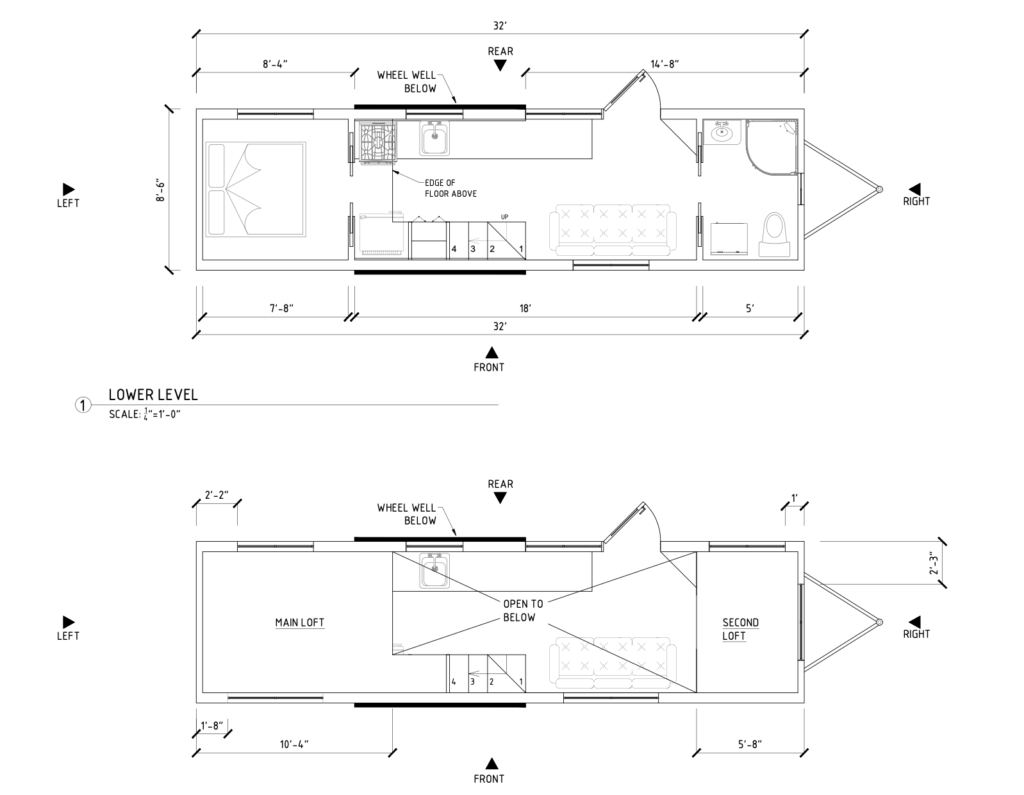
With Tiny House Basics, you’re choosing a partner who listens, adapts, and delivers custom tiny house plans that meet the highest standards of quality and personalization.
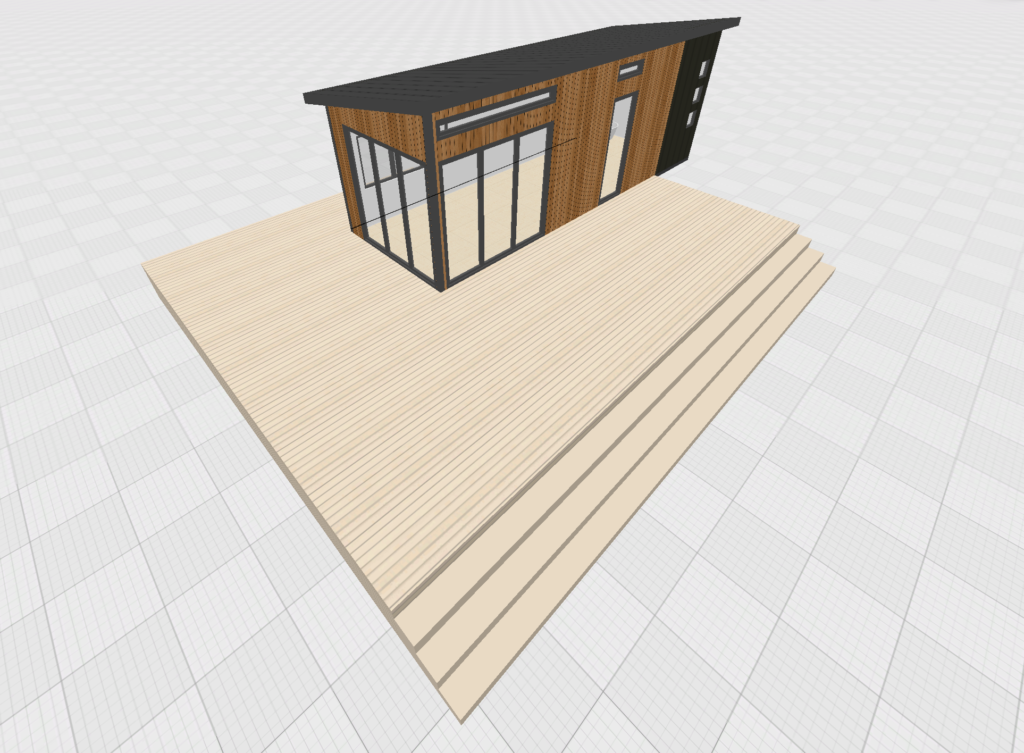
Popular Models – Choose a Pre-Made Set of Plans and Modify
Our range of popular models at Tiny House Basics, such as the Rubicon, the Fordyce, and the Lil Sluice, is a testament to the variety of designs we offer, each to fit a different set of needs. These models have garnered acclaim not just for their innovative design but also for how they enhance the tiny living experience for our diverse clientele.
Each of our popular models has its unique set of “tiny house plans,” which have been meticulously crafted to address different lifestyles and preferences. The Rubicon, with its rugged charm, is perfect for those who desire a tiny home that can double as a travel companion on wheels. The Fordyce is the epitome of elegance in a compact form, offering sleek lines and modern amenities that cater to those with a taste for contemporary design. The Lil Sluice is all about efficiency and smart use of space, making it ideal for individuals starting their journey into tiny living.
These models are more than just tiny house plans; they represent our commitment to innovation in tiny house design. Our plans include detailed floor layouts, elevations, and cross-sections that provide a clear vision of the result. We understand that seeing is believing, so we offer a sneak peek into the finished product with our detailed plans.
Our plans are adaptable, and we encourage our clients to customize them to fit their needs. We believe that your tiny house should be as unique as you are, and our plans are the perfect starting point for creating a home that is both functional and a reflection of your style.
At Tiny House Basics, we are dedicated to advancing the tiny house movement by providing “tiny house plans” that are not just living spaces but homes that resonate with the aspirations and values of our customers. Whether it’s the rugged Rubicon, the elegant Fordyce, or the efficient Lil Sluice, our plans are designed to inspire and fulfill the dreams of tiny house living.
