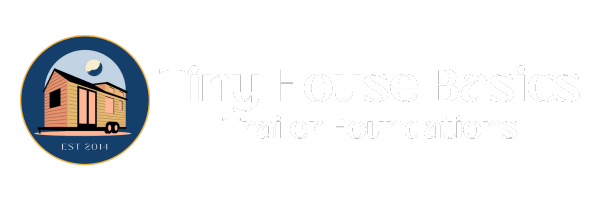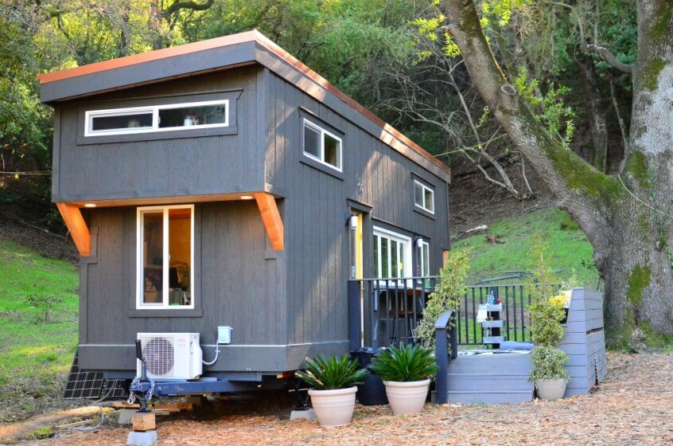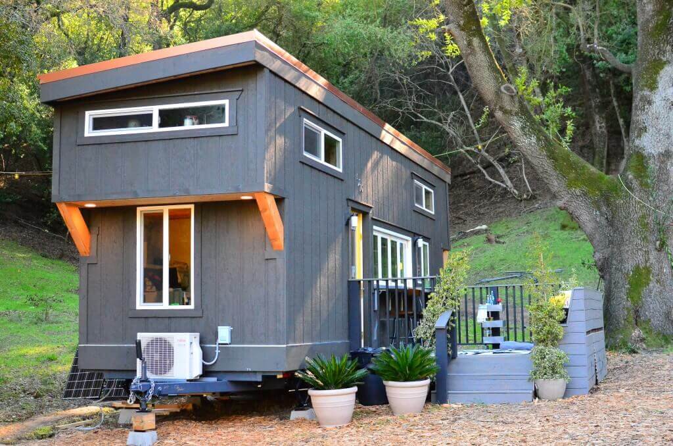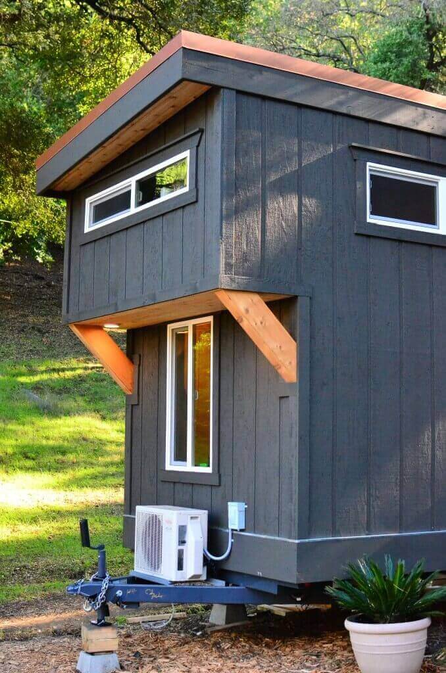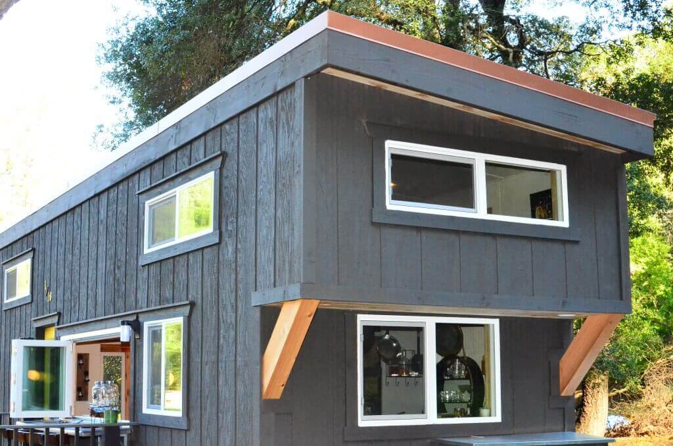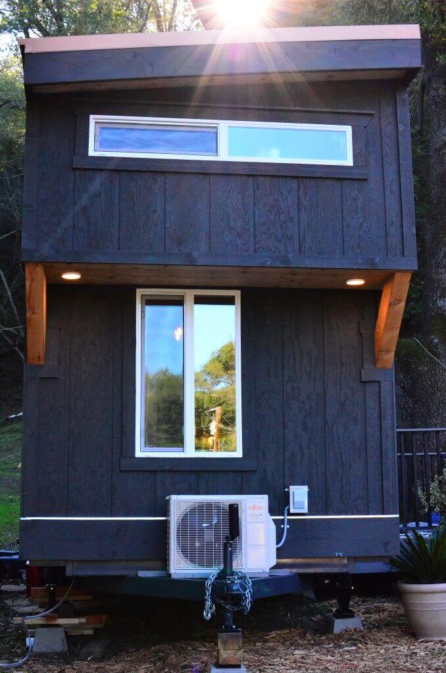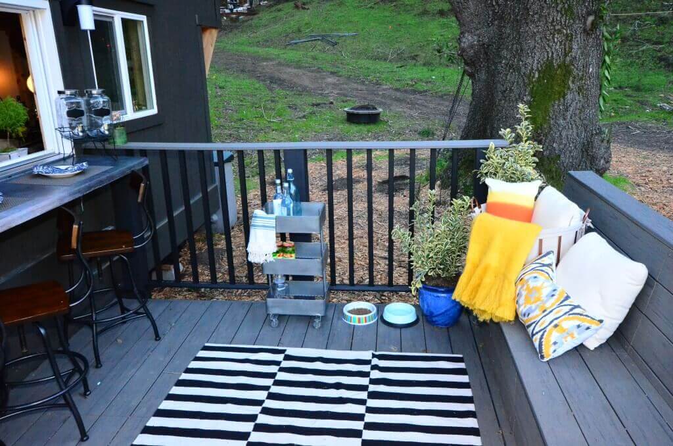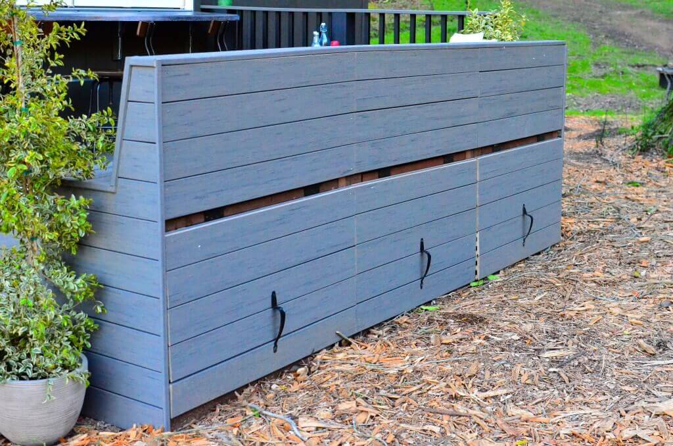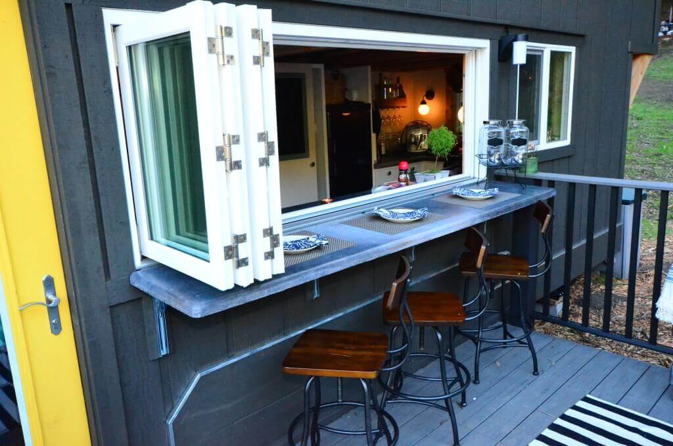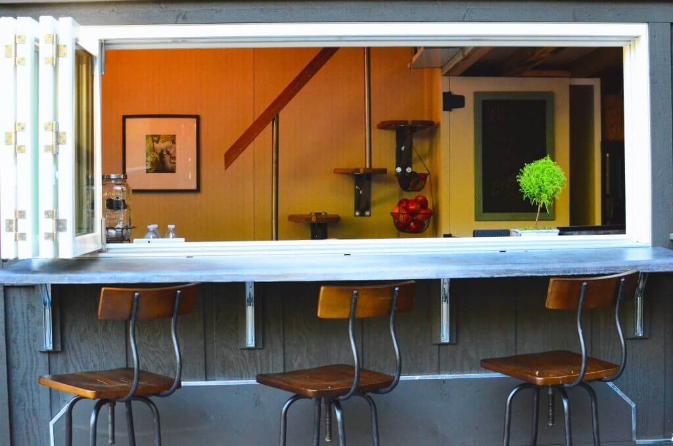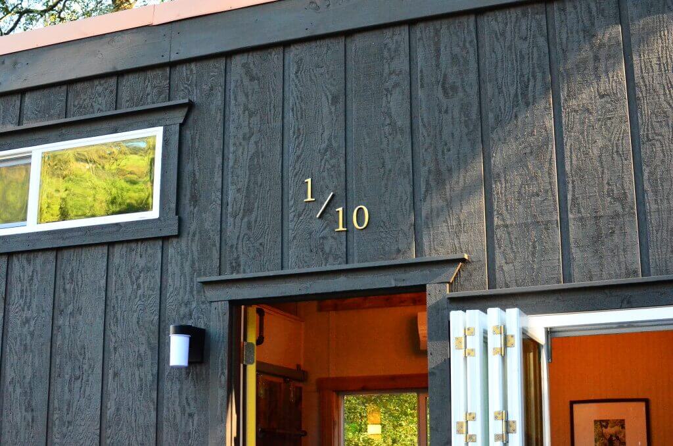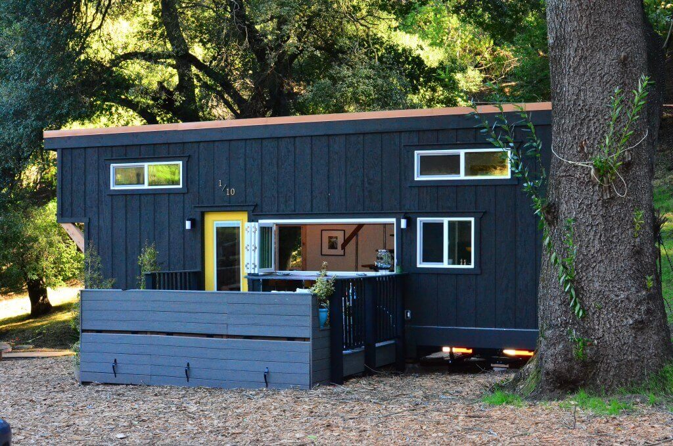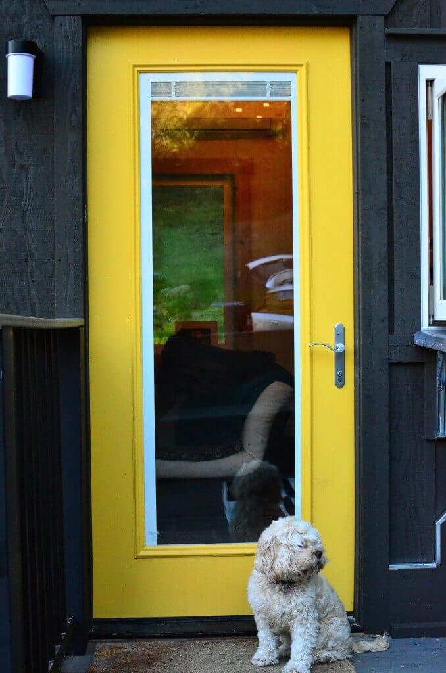Version 1
I say version 1 because as we live in our tiny house much will change and adjust to fit our needs. Version 1 is how our house looks after the reveal on Tiny House Nation For Our episode “224 sq ft Entertaining Abode” if you have not seen the episode yet, check it out here: http://www.fyi.tv/shows/tiny-house-nation/videos/224-sq-ft-entertaining-abode
Stayed tuned on our changes and why we choose to do them. Enough on that, lets get started!
The Reveal Shot
My Favourite Angle for viewing the Tiny House, it shows off all the unique feature and makes you just wonder whats inside!
Cantilever Loft
To increase interior space and to not make the Tiny House look like a 28ft box we decided to bump out the front and rear lofts by 2 feet to increase each loft by 16 sq ft. The soffit features Cedar under the roof and cantilever with 2 Led Outdoor lights. Below that is our Fujitsu 12K BTU Mini Split HVAC system. Since we are in the dead of winter we have yet to use the A/C but the Heater can warm up the house in about 15 Mins.
Rear Cantilever
Also 2 Feet, this was the most important because it increases the room in the master loft. now with the 2 foot cantilever we now have 96 sq ft in the master loft which makes it very comfortable. The overhand also provides some shade for the main kitchen window
The Front View Shows you in better detail the overhang over the bathroom which provides some shade and houses the outdoor lights. We decided to go for a larger bathroom window so we may forgo doing a ventilation fan. It has worked out very well in practice and with the window open during showers we have no build up of steam.
The Portable Deck
We designed our deck to be movable like the tiny house. It was built in 6 main sections. 3 of the sections were the floor divided up in 4×10 pieces and the other 3 was the bench sections. Granted every no matter if portable or not is going to be extremely heavy and this was no exception. It did take some time to break down (which i will cover in another post) and set up but it truly was portable. The deck was built using pressure treated lumber as a base and Trex Gravel Path board for a finish. A huge thanks goes out to NC Blanch Company (Nathan Blanchard General Contractor, Gilroy Ca 408-903-0410) for designing and building a amazing one of a kind deck!
Deck Storage
Nc Blanch Company Built in this amazing deck storage to house some of the things we couldn’t cram into our tiny house. This is a perfect use of “Wasted Space” and it hold plenty of my gardening and outdoor related tools and equipment
Outdoor Bar
The Perfect way to tie in the outside with the inside with seating for 6-8 people. The bar was designed to be folded down during transit. The show stealing feature of our tiny house is the 8 foot long accordion window from our shop. This window opens up the house and gives it a spacious feel that i have never seen in any tiny house before. The window did come with a hefty price tag but it was very much worth it and we could not imagine the house without it. For more information on this window or any windows or doors in our house please contact us.
Once Again The Accordion Window steals the show, it is also a picture frame for the amazing floating stairs inside the house, but we will cover those on the next walk through. The outdoor countertop matches the indoor counter top and is made out of Granicrete Nor-Cal (details will be covered on the interior part of the walk through.
The Address
Our House at 224sq ft (374sq ft including the lofts) is about One-Tenth the size of the average house in america so we saw it fit to have a fraction as our address.
Main View
This Main view of the house shows off many of the great features like the accordion window, the portable deck with storage and the overall warm feel of the Tiny House with its dark stain and contrasting copper roof
Thermatru Fiberglass Door
To further the open feel of the house our general contractor Randy Pell Of Pacific Coast Windows And Doors www.PacDr.com highly suggested going with a Thermatru Fiberglass door with built in blinds. We are so happy he pushed us that direction. This door is amazing and brings in so much light! it helps with it being directly across from our living room couch, we feel connected with the outdoor and when its too sunny outside or we need some privacy we have the awesome built in feature of the blinds inside the door. Shortly we will post a video of how the door functions. Oh yeah and we can’t forget our model cockapoo: June
Thank you for viewing our exterior walk though, stayed tuned for the interior walk though coming soon, join our subscriber list so you don’t miss out when its posted!
If you have any questions, please ask below in the comments!
