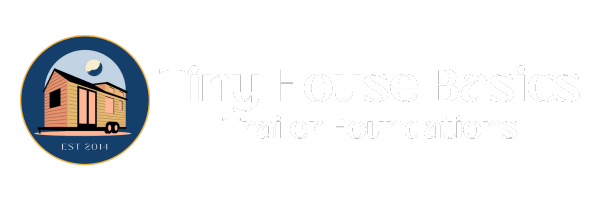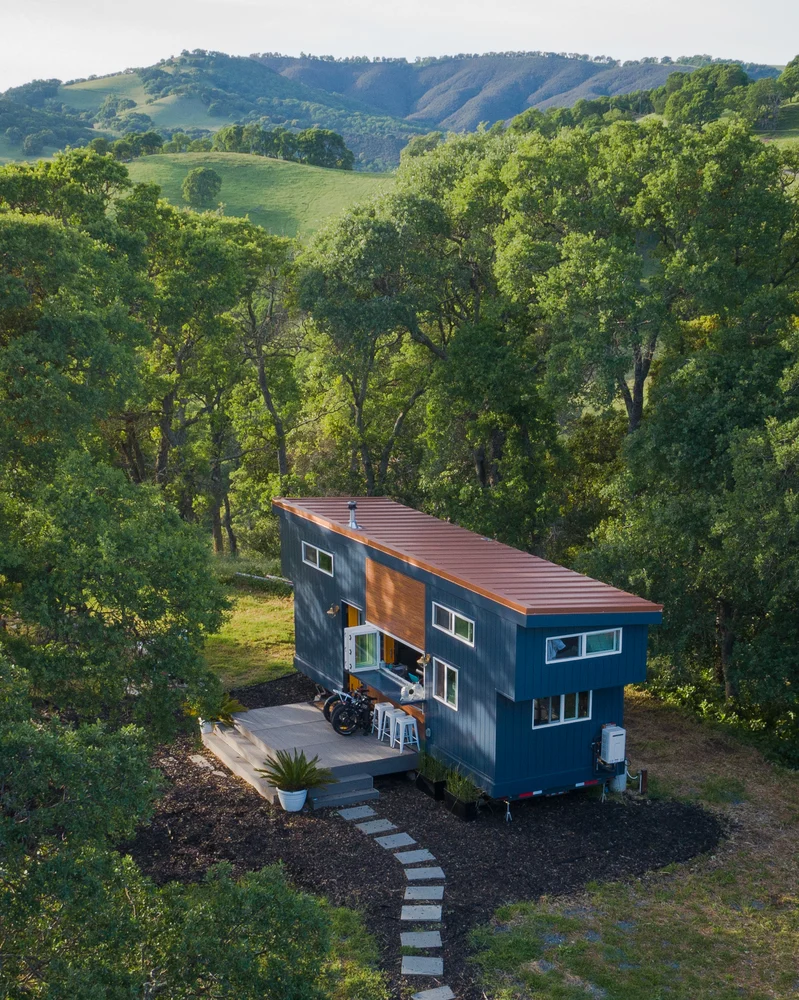High-Quality Designs. Real-World Experience. Built for You.
Most tiny house plans online look good on paper but fall apart in practice. We’ve lived in a tiny house full-time since 2014 and helped thousands of people start their journey with a solid, buildable plan. Our tiny house plans are drawn by professionals, designed with builders in mind, and created from real-world layouts that actually work.
At Tiny House Basics, we don’t just sell plan sets, we design real build-ready plans specifically for you based on over a decade of hands-on experience in the tiny house world. We’ve lived in them, built them, and helped thousands of people do the same.
If you want a plan set that goes way beyond Pinterest inspiration and gets you from trailer to move-in day with fewer headaches, you’re in the right place.
We have two main choices for plan options. We have a ready-made set based on the Entertaining Abode 28ft x 102in wide Tiny House, the same tiny house we have lived in for over a decade, and 2: the most popular option, our Custom Tailored To You Plan set.




A Fully Collaborative Design Process for Tiny House Plans Built Around You
When you purchase a custom tiny house plan from us, you’re not just buying a set of drawings, you’re entering a full design collaboration. Every project starts with your goals, and we work with you one-on-one from concept to completion.
Here’s how the process for our Tiny House Plans works:
- Start With Your Vision Once you place your order, we’ll connect with you directly to determine the size and width of the tiny house trailer you plan to build on. Whether you’re going with lengths of 24’, 34’, 40, and widths from 8ft to 12ft wide, we’ll guide you through that decision.
- Initial Layouts Got a rough sketch or a Pinterest board? Send it over. We’ll take any ideas or drawings you have and convert them into a clean, practical floor plan layout. Then we’ll send you a base template to review and revise.
- Virtual Walkthrough in 3D After finalizing the basic layout, we build your tiny house in Chief Architect, the industry-standard software used by professionals across architecture, construction, and engineering. You’ll receive a clickable 3D model link that lets you explore the space on your phone or desktop, ike a virtual open house. Want to take it further? and with the Augmented Reality mode, you can place your 3D model in the real world and explore in detail by rotating, zooming or walking around. To view a 3D model in AR, use any horizontal surface such as a table, countertop or floor, then tap to place it when the AR surface grid appears.so you can physically walk through your tiny house model in your driveway or living room. Climb the loft, step into the bathroom, tweak your windows—this helps you truly understand the scale and flow of the space.
- Design Refinement: We go through multiple rounds of revisions with you. Every detail like roof pitch, window placement, stair layout, or bathroom dimensions can be refined. We give clear, constructive feedback to help simplify construction, reduce waste, and make sure the space actually lives well.
- Final Plan Set Production. Once we land on the final design, we produce your full architectural drawing set, typically ranging from 17 to 35 pages, depending on the level of detail. These are scaled at 24” x 36”, and formatted to be compatible with engineers, architects, and builders nationwide. You’ll receive a PDF plan set ready for local engineering review, permitting (if applicable), and construction.
- Ready for NOAH Certification If you’re planning to pursue NOAH certification for your tiny house, our plans are already formatted to align with NOAH’s inspection criteria. Just let us know early, and we’ll make sure your plans are ready to support that process.
When you order your trailer from us, you’ll also receive lifetime consulting so we’ll be with you every step of the way throughout your build, long after the plans are finalized
Tiny House Plan Pricing
Custom Plan Price: $1,500
This includes the entire collaborative design process, one finalized 24”x36” architectural drawing set (PDF), and a single-use license for one personal build.
What’s Included in the Final Tiny House Plan Set
Each plan set includes:
Full-Size Architectural Tiny House Plan Set (24” x 36”)
- Main floor plan with dimensions
- Ceiling and Electrical & Plumbing plans
- Wall, floor, and roof framing diagrams
- 3D cutaway views
- Interior elevations
- Window & door schedules
- Cabinet layouts
- Material List
- End User License Agreement (one build only)
- Builder-ready details for engineering
- Structural notes and materials specs
- General construction guidelines
- PDF delivery
These plans are not pre-engineered, but are built for compatibility with your local engineer or permitting office. They’re designed to move you forward not get stuck in planning purgatory.
Licensing & Use Terms
When you purchase a plan set from us, you’re granted a single-use license for one personal construction.
You can:
- Share the plans with your engineer or builder
- Modify the design to suit your site
- Use the files for permitting (with proper engineering)
You can’t:
- Resell or redistribute the plans
- Build more than one unit without written approval
If you’re a non-profit, community developer, or professional builder, reach out and we’ll provide a commercial licensing option tailored to you.
Ready to Start Your With Your Tiny House Plans?
This isn’t a download-and-hope situation. It’s a full design collaboration built on years of real-world tiny house experience.
$1,500 for a complete plan set and personalized design process
Purchase Options By Check Or Credit Cards
Our Entertaining Abode Plans – Living The Good Life in a Small Space
Our Entertaining Abode set of plans is a cornerstone of the Tiny House Basics collection, a complete set ready for you to build a perfect example of the luxurious yet practical essence of tiny living. Built on a robust 28ft x 102in wide Tiny House Trailer, this 374 square-foot tiny house is ingeniously designed to maximize every inch of space, providing the comfort and openness of a much larger home.
In crafting the Entertaining Abode plans, we paid meticulous attention to the details that transform a structure into a practical home. From the easy layout of plumbing, ensuring the full functionality of the home, to the inclusion of expansive 8ft accordion windows, we’ve designed a space that embraces the outdoors and floods your home with natural light.
Our materials list for the Entertaining Abode is comprehensive, providing DIY builders with a clear guide to all the materials used. We cover everything you’ll need, down to the specifications for the trailer, the types of fasteners, and the exact hardware required to complete your build confidently.
We believe that luxury is not about size; it’s about design quality and the little touches that make a space feel grand. Our Entertaining Abode plans reflect this philosophy, featuring premium elements such as carefully designed living areas that offer a spacious feel and a connection with the surrounding environment.
By choosing our Entertaining Abode plans, you’re not just selecting a set of plans; you’re choosing one of the most popular sets of tiny house plans available for a tiny house on a trailer. These tiny house plans are a testament to our dedication to providing tiny house plans that don’t compromise on quality and ensure a rich living experience in a tiny package.








